Arthur Haley, circa 1910 from Greater Los Angeles and Southern California: Portraits and Personal Memoranda, 1910.
Arthur L. Haley (1865-1925) is probably best known today for being the architect of the Lanterman House, which was completed in 1915. But Haley’s career prior to this was full of projects that were instrumental in the development of downtown Los Angeles during the first years of the twentieth century. Apartments, skyscrapers, business buildings, residential homes, and even an enormous theater were just some of the structures that Haley was asked to design. All these buildings were a preface to the modern conveniences that would later be seen in the Lanterman House, especially those relating to fire protection, reinforced concrete construction, and air circulation.
Arthur Haley was born June 28, 1865 into a family of prominent Minnesota architects, including his father and several brothers. The young Haley showed talent from the start. He won a competition for plans for the Blue Earth County Courthouse in Mankato, Minnesota in in his early twenties. It was built between 1886 and 1889 at a cost of $200,000, an enormous sum at the time. Haley moved to California in the 1890s, moving back and forth between San Francisco and Los Angeles until finally settling in Los Angeles in 1900. His whirlwind career designing a large portion of a fledgling downtown Los Angeles was about to begin.
Blue Earth County Courthouse, Mankato, Minnesota, 2016. Courtesy McGhiever.
Although it is not known exactly how many buildings Arthur Haley designed in the Los Angeles area, his work was in constant demand. During the first decade of the twentieth century, not a day went by that at least one new Haley building project was announced in the newspapers. He simultaneously worked on plans for apartments, skyscrapers, private residences, mixed-use structures, industrial buildings, and factories. Haley was also well-known for designing these structures using numerous architectural styles, from Beaux-Arts to Mission Revival to Rococo, depending upon the desires of his clients.
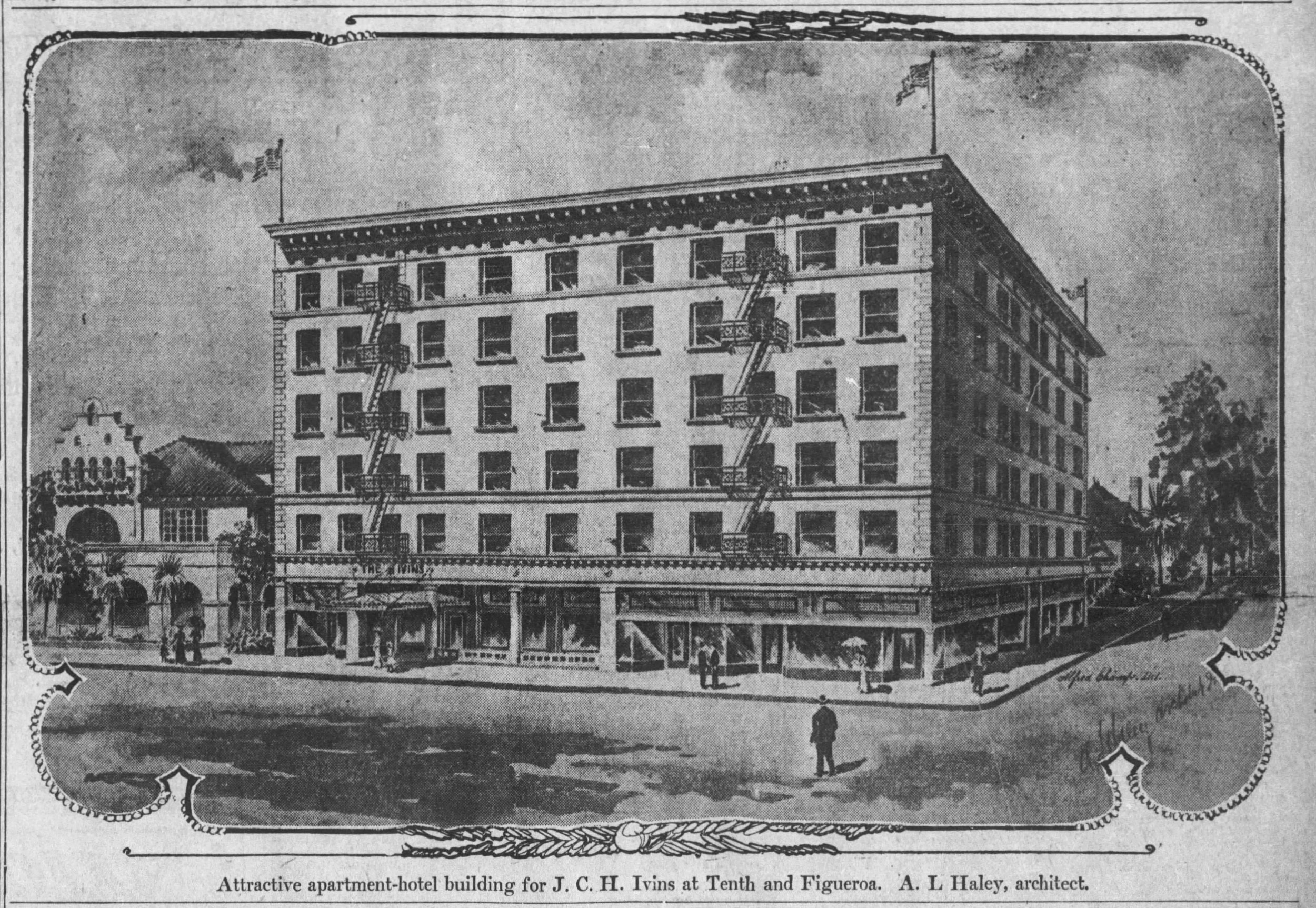
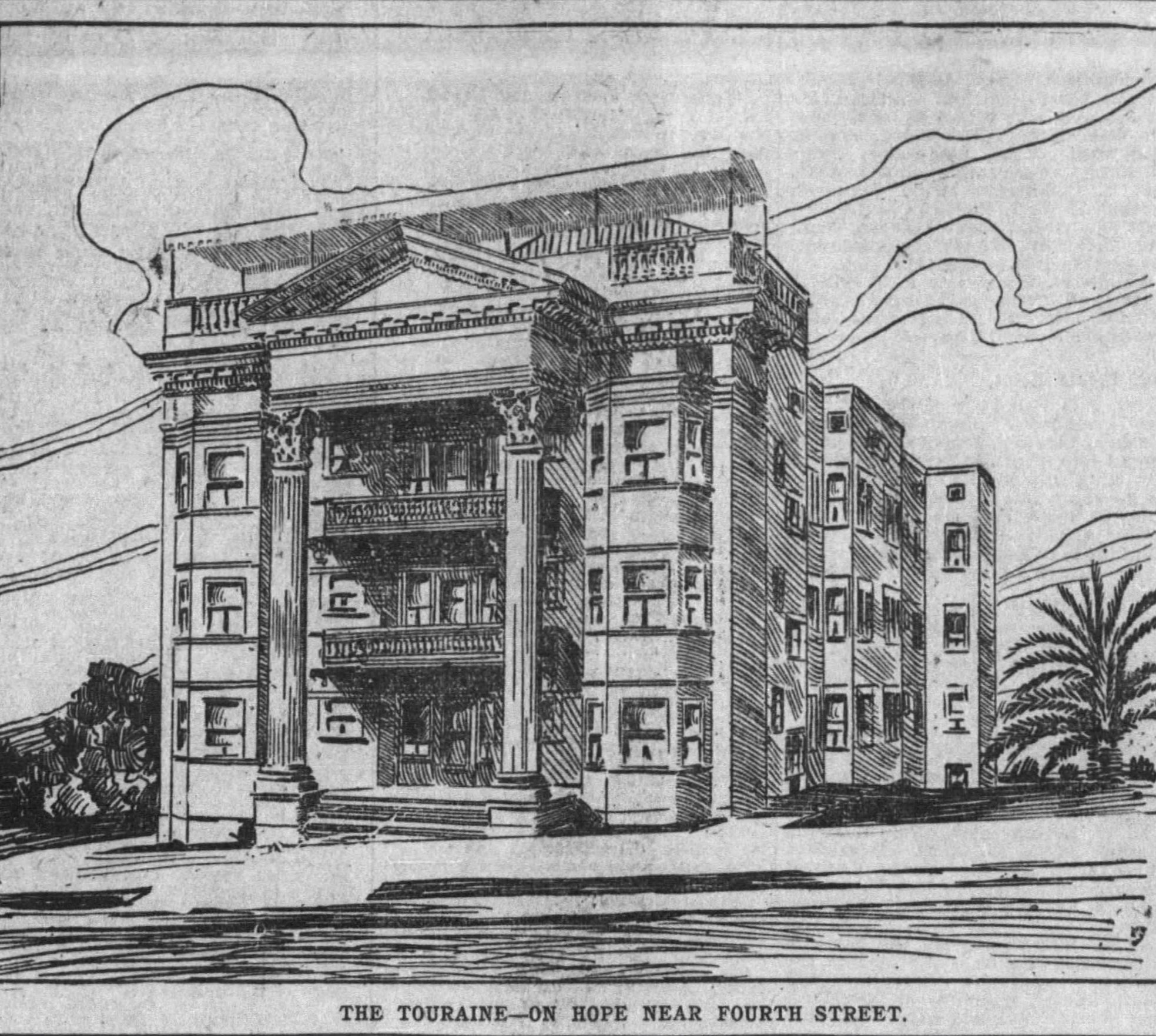
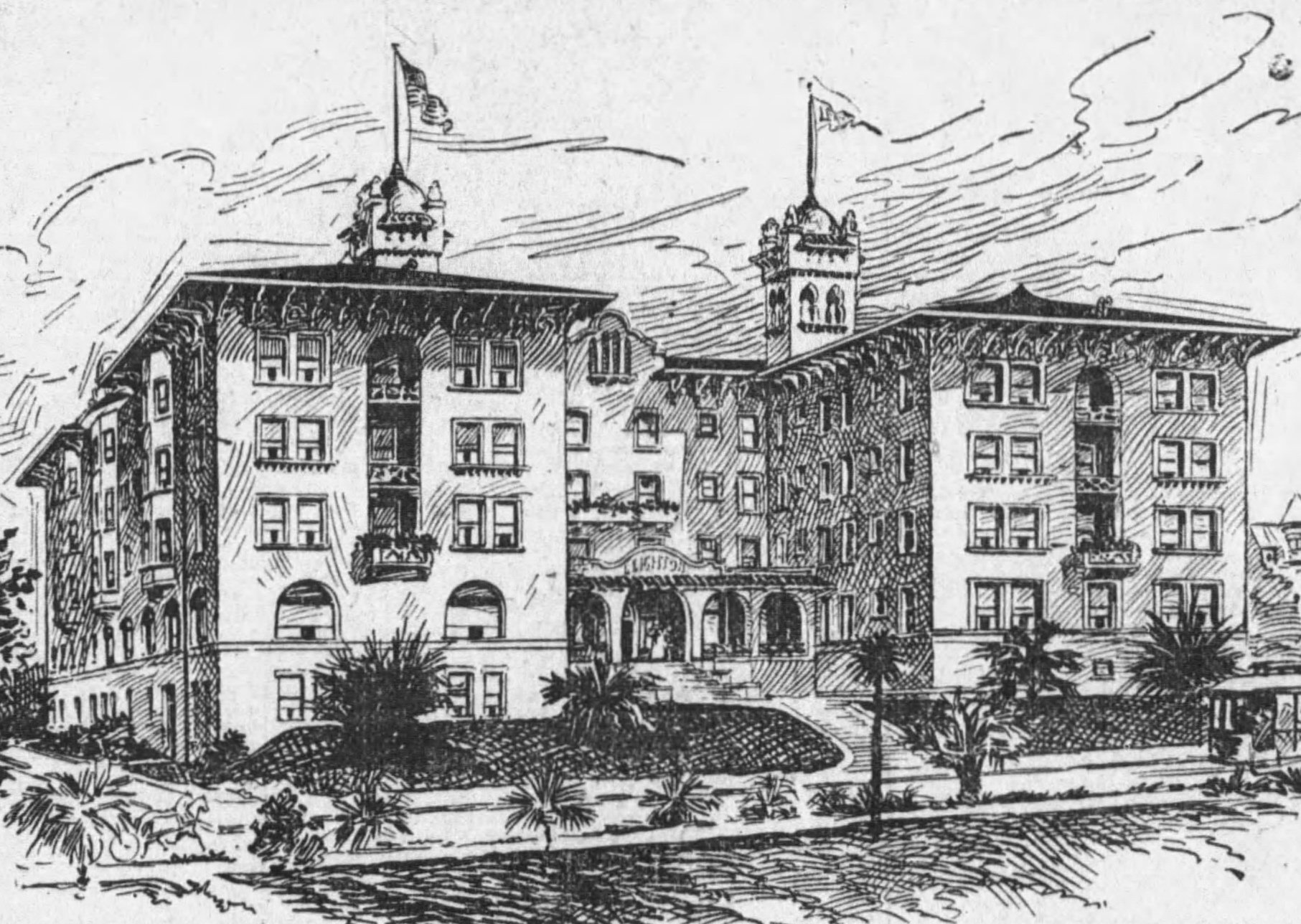
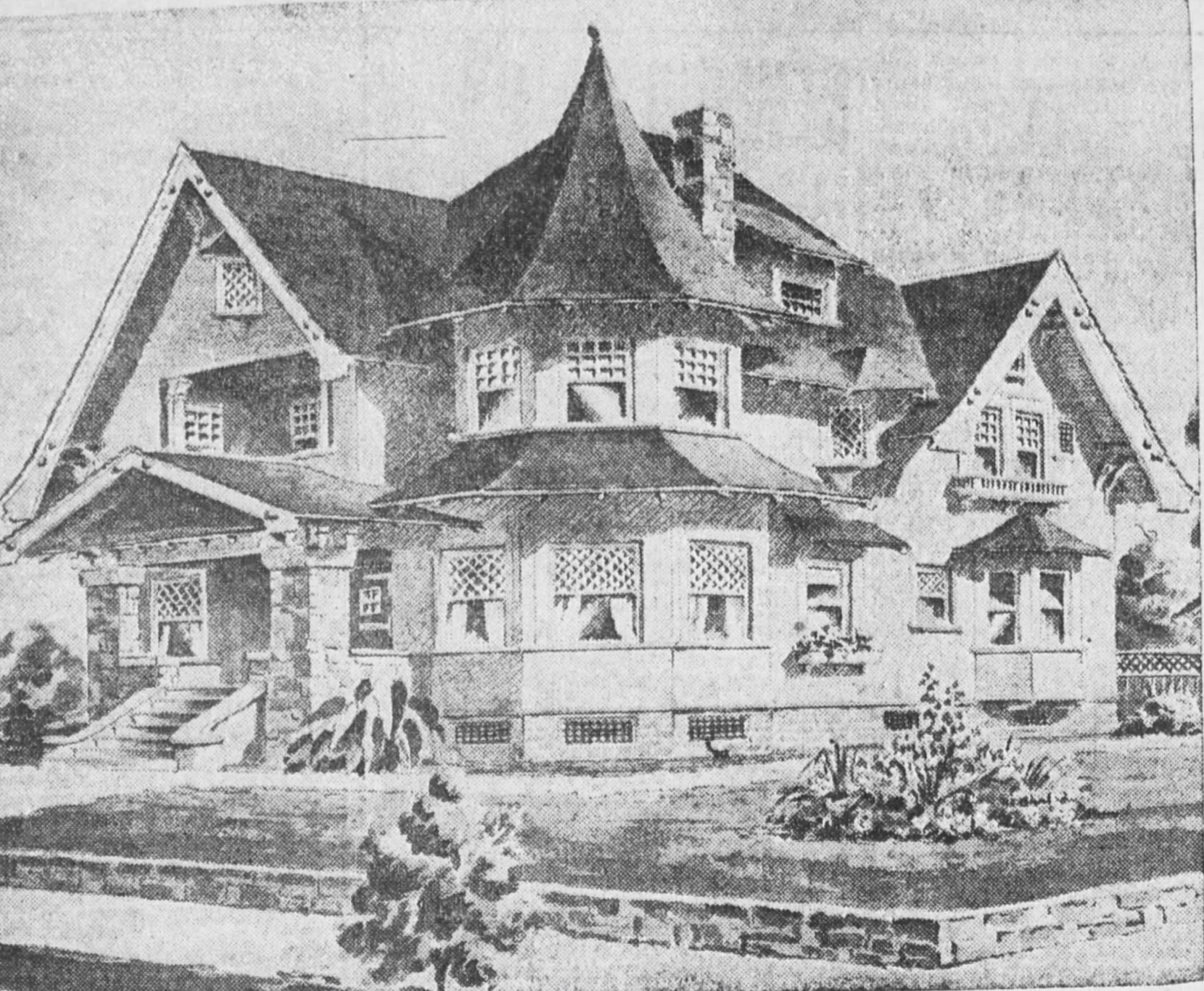
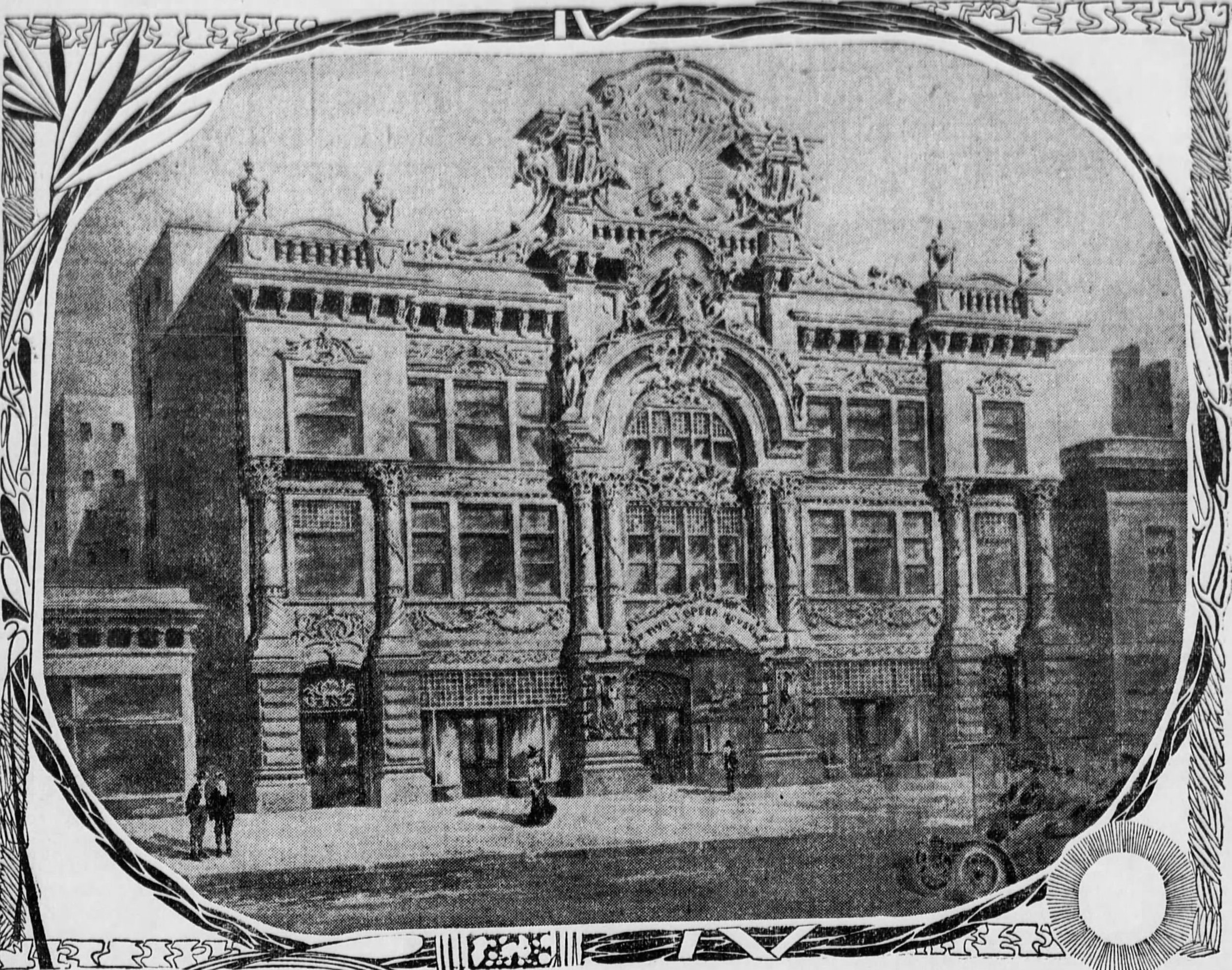
To see a chronological listing of building locations and descriptions, please click HERE.
“As a specialty I am devoting my energies and experience to concentrating in every Manner possible, the economy of the Apartment House.”
—Arthur L. Haley, Modern Apartments
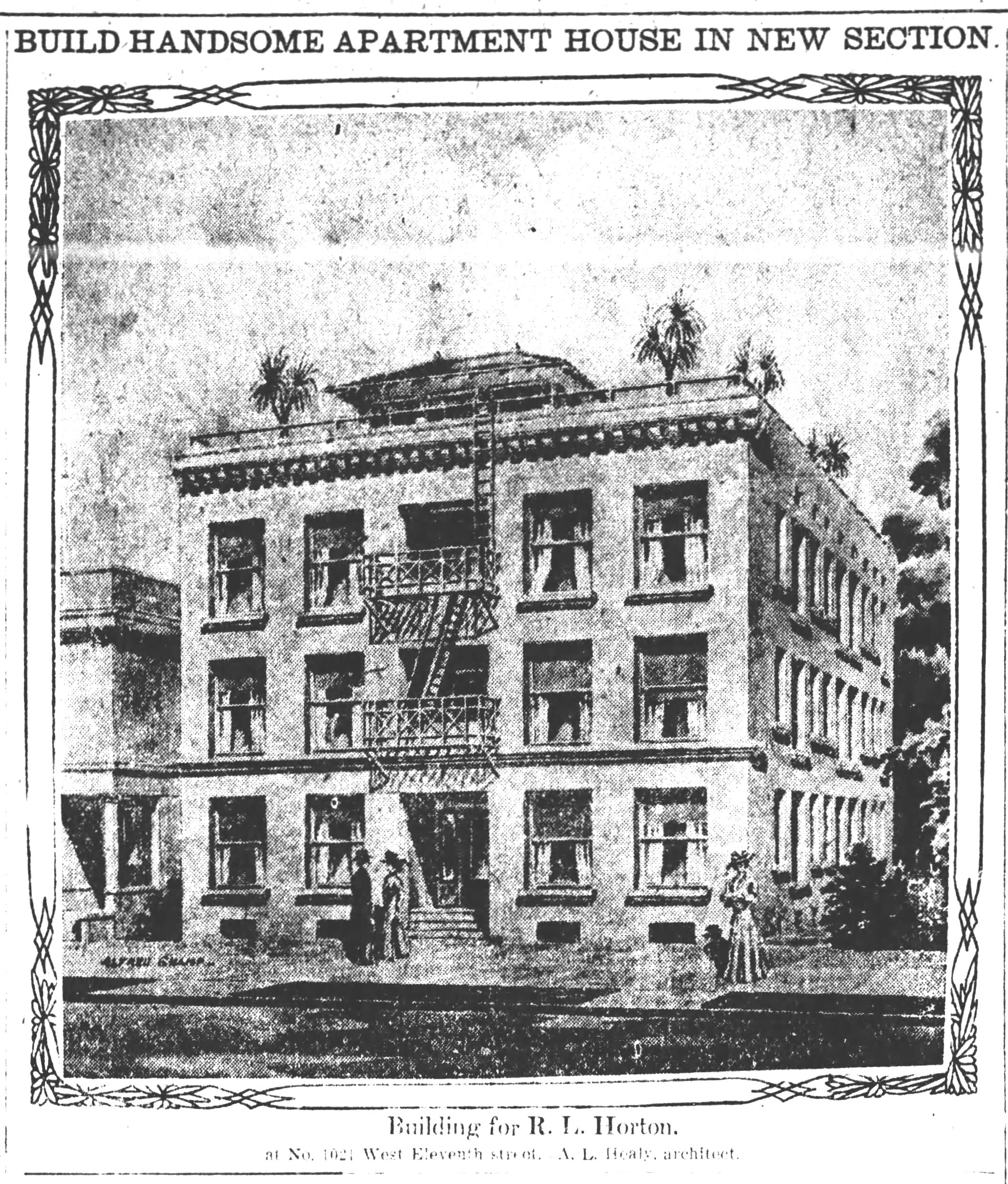
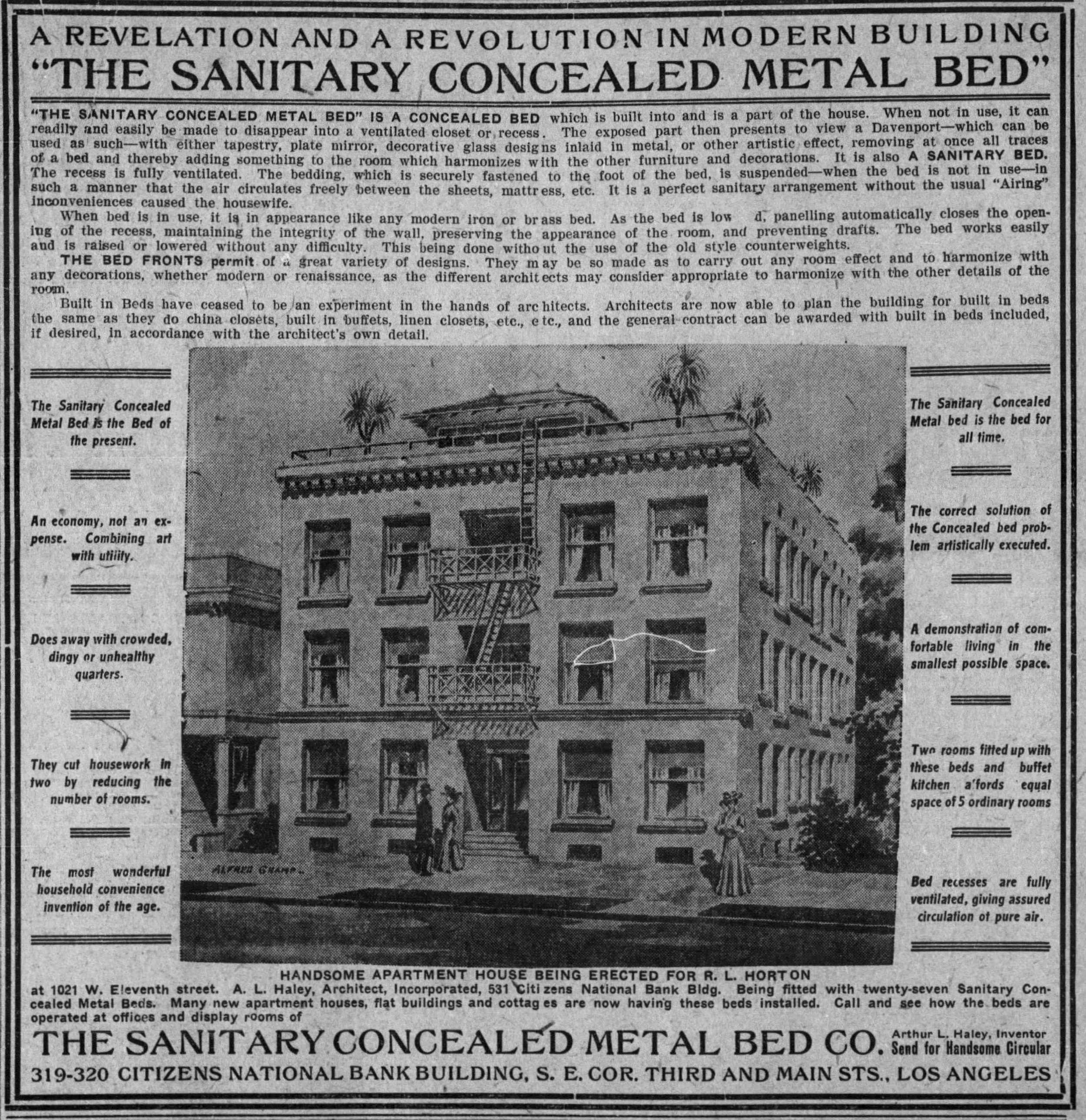
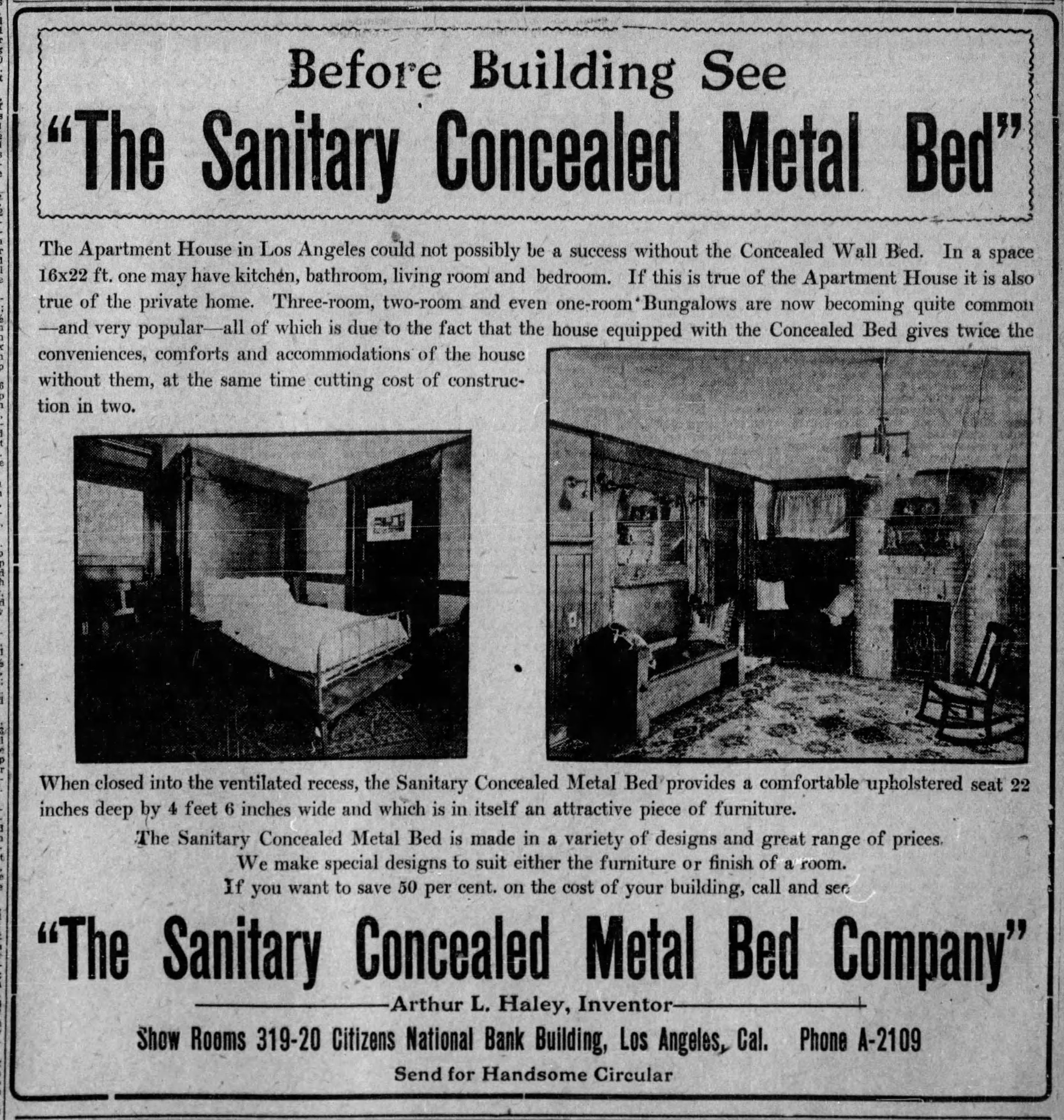
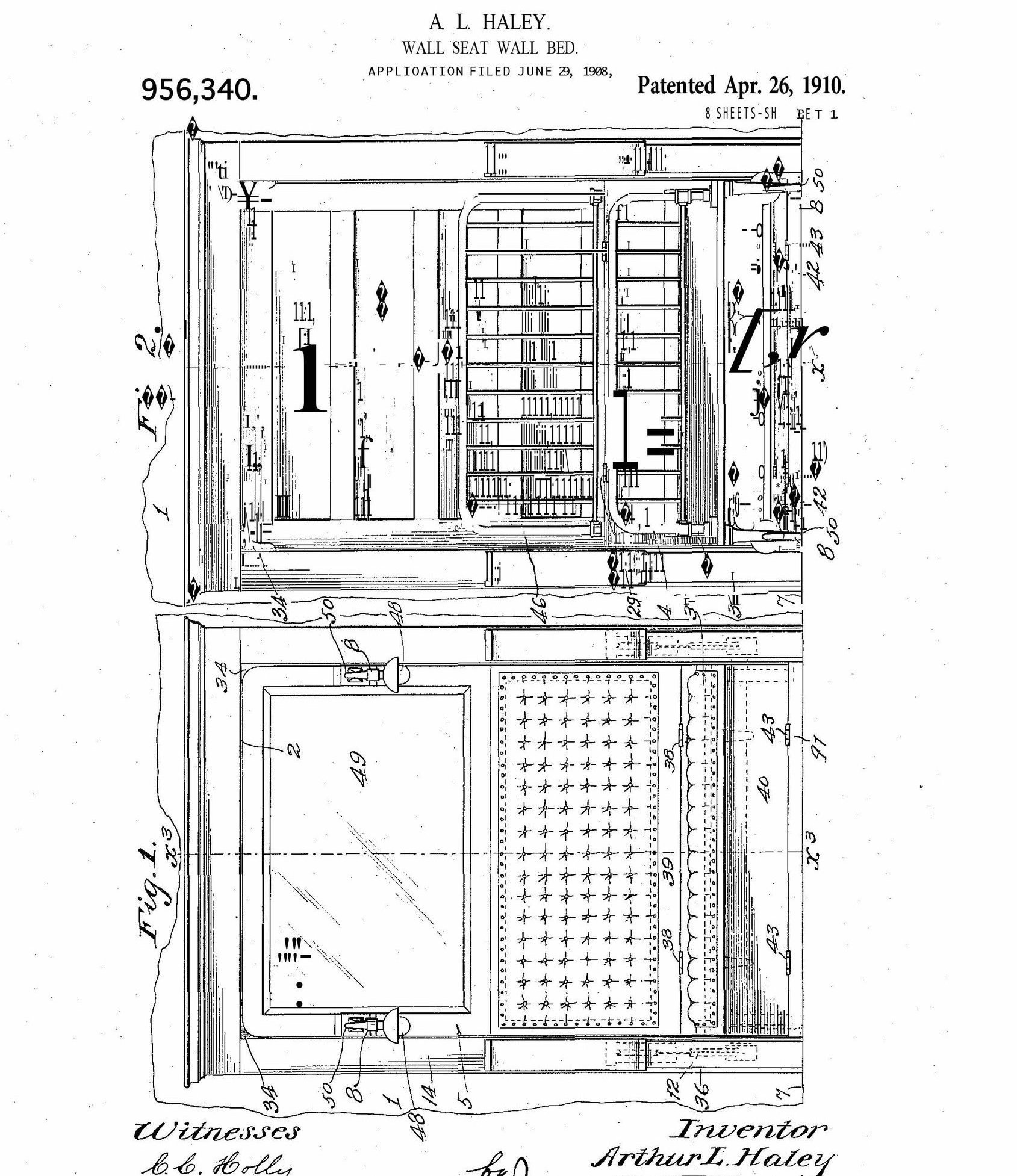
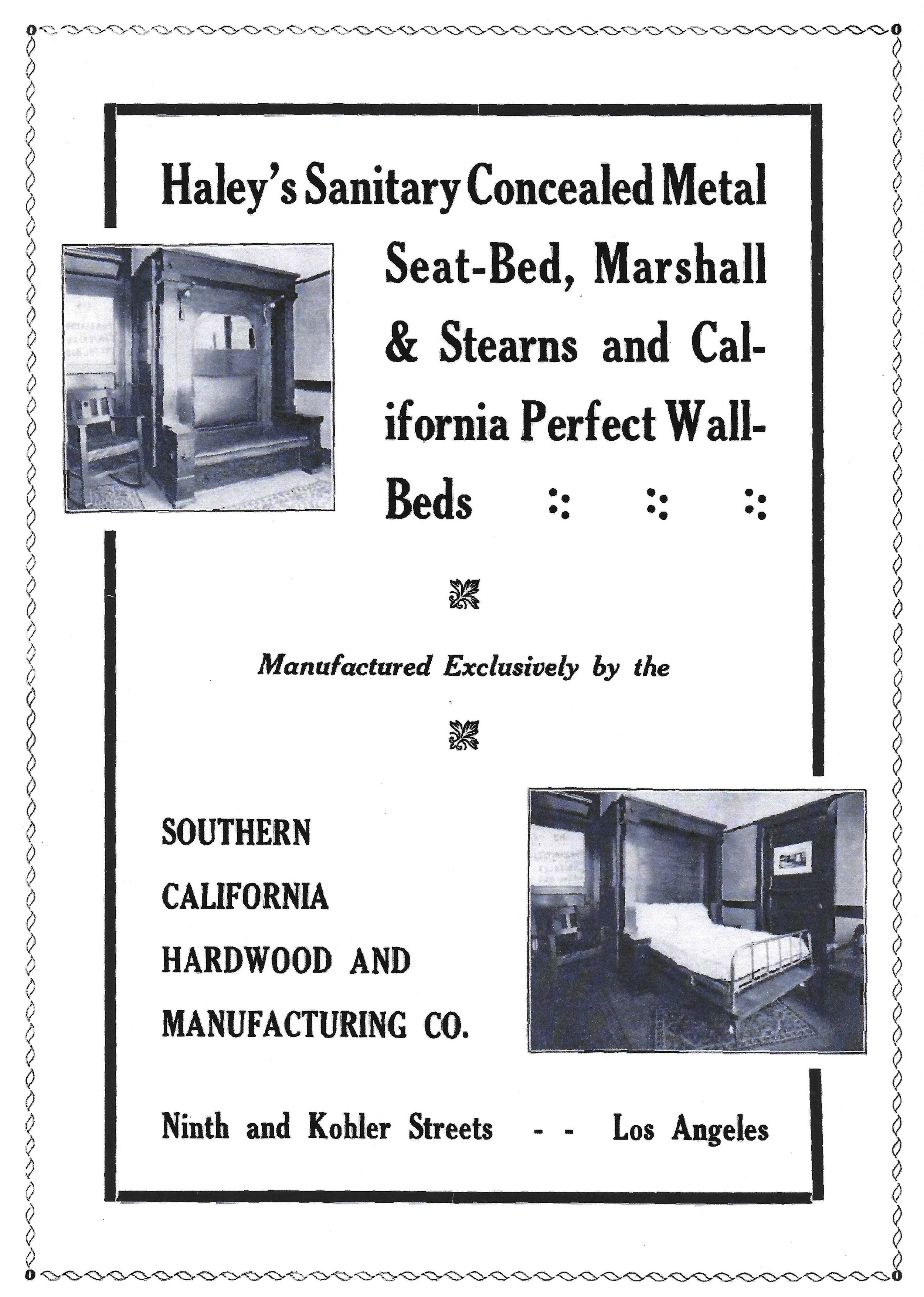
With a booming population in Los Angeles from a mere 50,000 in 1890 to over 300,000 by the 1910s, there was a need for compact housing for the influx of people moving into the downtown Los Angeles area. Haley excelled at creating apartment buildings, designing at least four dozen in the Los Angeles area alone. His goal was to make each apartment the most space efficient, yet be “equipped with every modern convenience.” Many were advertised featuring some of Haley’s own inventions, including his “Sanitary Concealed Metal Beds,” which were Murphy beds that were kept hygienic through constant ventilation while folded up. The Horton Apartments were a showcase for this invention.
The crowning achievement of Arthur Haley’s career was surely the Higgins Building, which still stands downtown on the corner of Second and Main. At its completion in 1910, the Los Angeles Times called the Higgins building “the best example of monolithic concrete construction in the United States.” Originally planned to be eight stories, the Los Angeles City Council extended the legal height of reinforced concrete buildings for this project, allowing for two additional floors.
The Higgins Building, 2013. Courtesy Downtowngal.
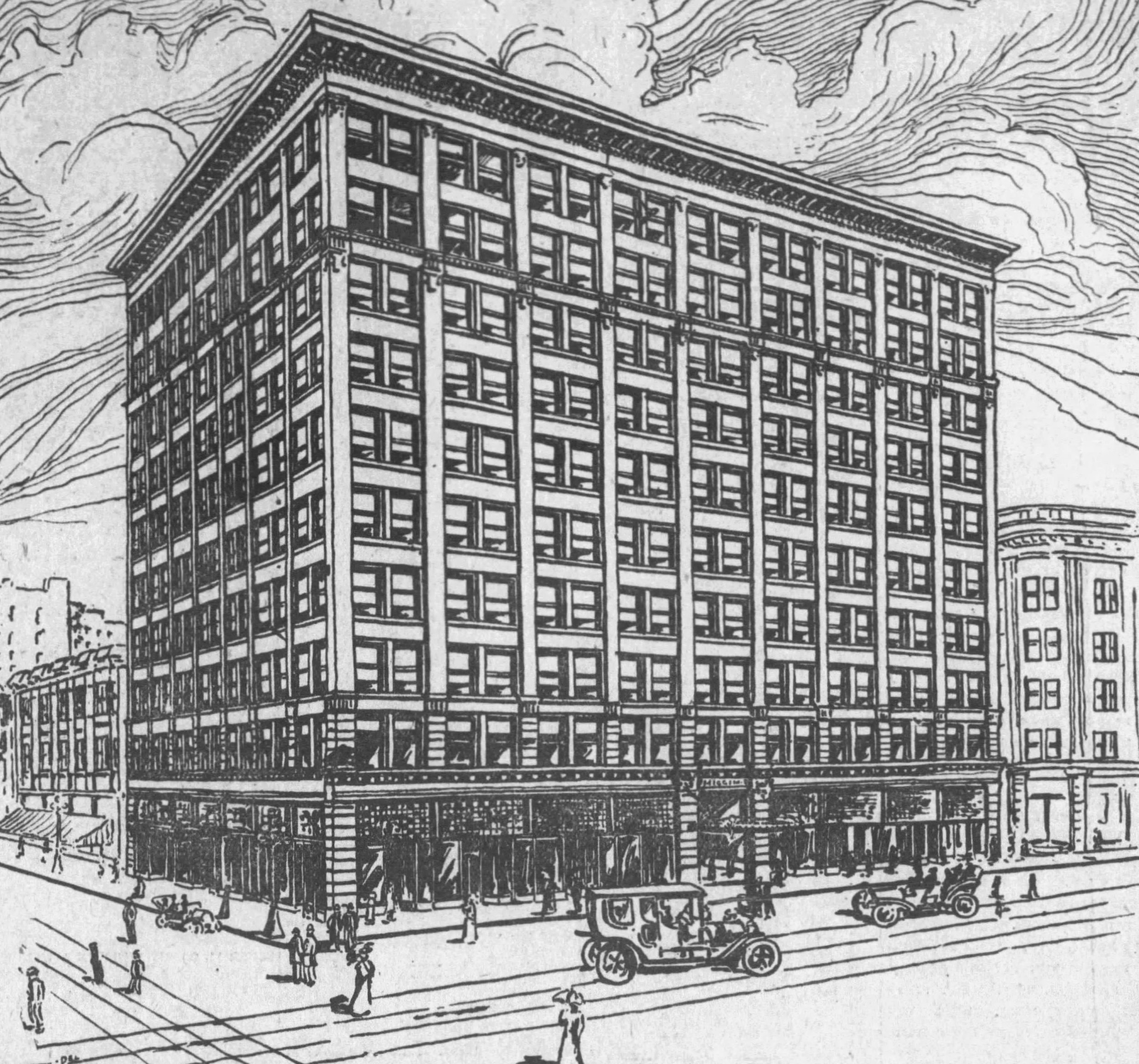
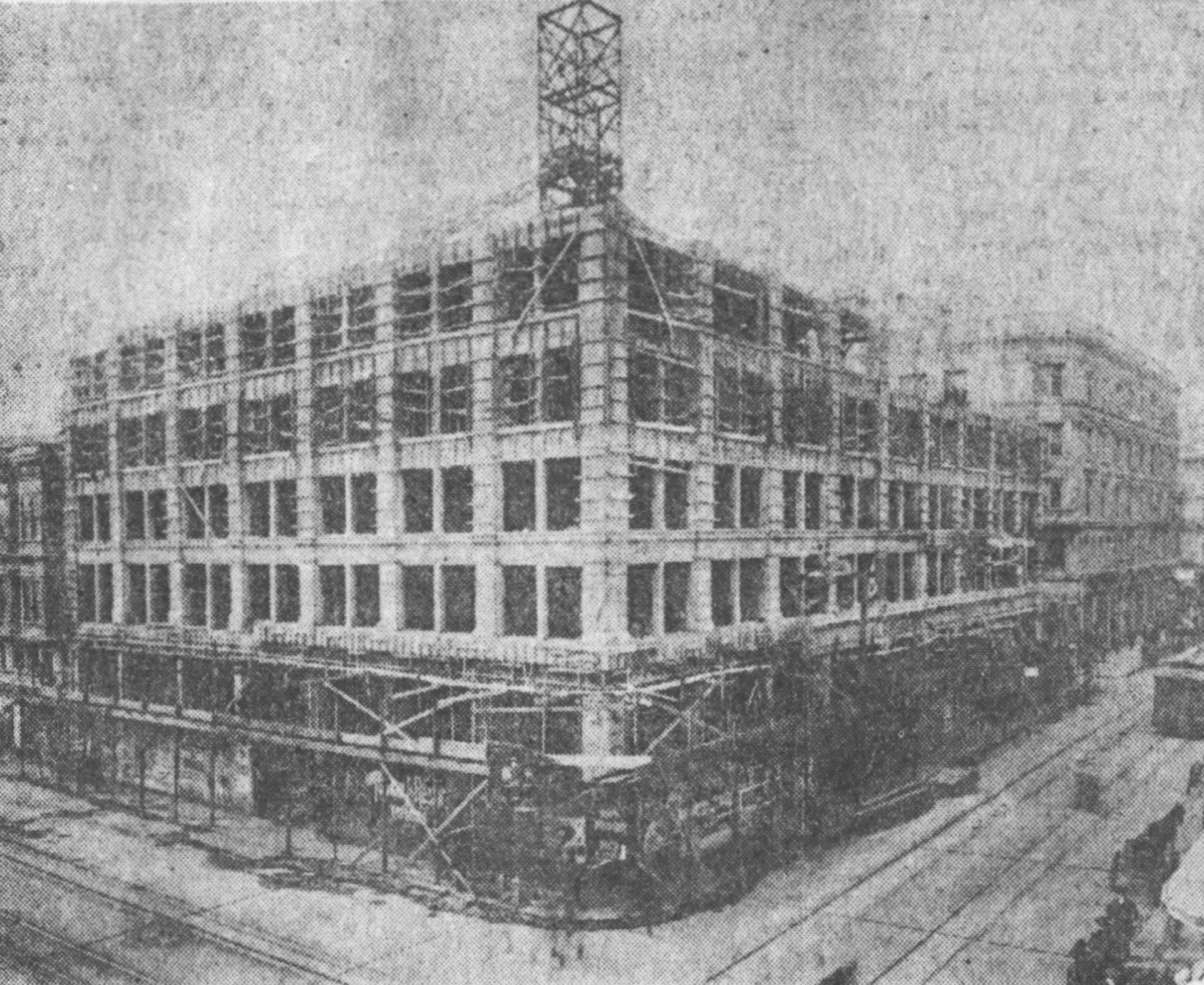
At an enormous cost of $675,000, the Higgins Building was economical because reinforced concrete, as Haley notes, “can be obtained from the local market, while the best structural steel can be manufactured at the present time only by the heaving rolling mills in the East.” In addition, it was completed in just twelve months, faster than any other similarly-sized structure on the West Coast. The structure was also considered to be “absolutely fireproof,” since the Higgins Building contained no wood in its construction.
The Lanterman House today. Image courtesy of the Lanterman Archives.
While the majority of Arthur Haley’s buildings are no longer standing due to redevelopment, those that still stand are a testament to his talent. As the United State entered World War I in 1917, Haley became Architect for the United States Shipping Board in Vancouver, Washington. After the war, very little is known about Haley’s life. He did invent a process for sawing tapered logs to increase log production in the United States in 1921. Arthur Haley died in Los Angeles on October 16, 1925.
This online exhibit was curated by Lanterman House Archivist Julie Yamashita. The Lanterman House would like to thank its Archivist Emeritus Tim Gregory for his assistance, as well as Carla Aubin Sotelo, whose dedicated interest in the importance of Arthur Haley’s work inspired this exhibit.
Curator Julie Yamashita also published an in-depth article on the life and work of architect Arthur Haley in the 2023 volume of the Southern California Quarterly. To view the article, please click here.






